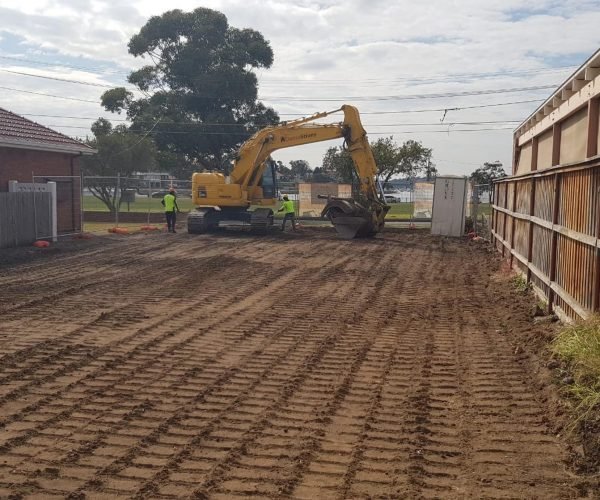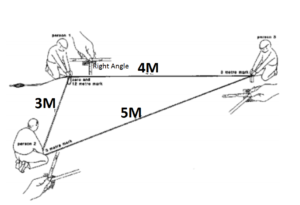Step 1 — Mark Out the Plot
Site investigation
Before commencing site clearance and layout the importance of consulting with the local council, planning and building control.
Also a structural engineer should be consulted regarding the building location, foundation & design etc.,


Site levels
Although some ground workers just level their trenches so the foundation is perfectly level without removing tons of muck in the center of the build, however many self-Builders, builders and ground workers prefer to work from a totally level site.
There are several ways of doing this
- Have a survey done
- Use a dumpy level and grade stick
- Do a GNS survey
- Use laser level and grade stick.
As Laser level and grade pole is the most commonly used we have given an example of this process below.
Setting out
Builders often have their own techniques for setting out a foundation, the following describes the two most common methods.
1) 3,4,5 technique
This method is based on the Pythagorean theorem if the base of a right angle triangle 3 and the vertical is 4 then if the angle is 90° the hypotenuse will equal 5. See diagram 1., and calculator.
Using the above formula true right angles can be formed also squares and rectangles can be checked for square by measuring and comparing the diagonals

The first stake (1) is placed at the corner of the building adjacent to the Salve tor hedge, road or river etc., where you want the building to be located. hypotenuse ~ Now place a stake (2) where the other end of the same wall is to be located then run the string between the two stakes, this then becomes the datum line for the complete layout. Assuming the next wail is at 90° c= 5 to the first wall now use the 345 technique to mark out that wall.
Method:
Measure 3 meters back along the datum line from stake (2) towards stake (1) place an interim stake (1a) at the 3 meter point. Now run a string from 1(a) 5M in length also run a string from stake(2) 4 M long where the strings meet will form a right angle place a stake (2a) there. Now continue round the rest of the foundation to complete the layout.

