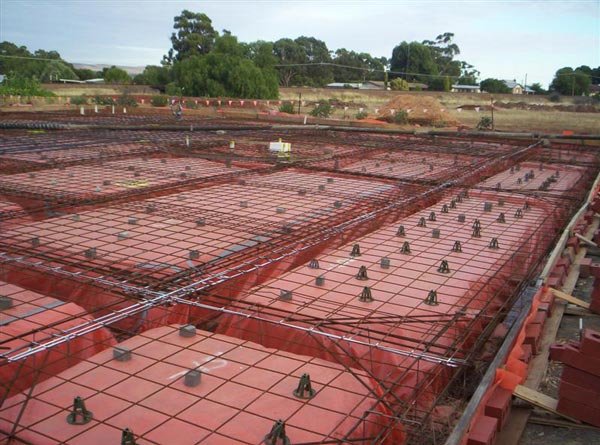- H.W. Andrews (24r.co.uk) Unit 2 Station Industrial Estate, Oxford Road, Wokingham, Berkshire, RG41 2YQ
Working Hours
Mon - Fri: 09.00am - 10.00pm
Quick Contact
01895 430 396
0118 380 5388
Email Us
rebar@24r.co.uk
Menu
Mon - Fri: 09.00am - 10.00pm
01895 430 396
0118 380 5388
rebar@24r.co.uk
A raft foundation is a reinforced concrete slab under the whole of a building or extension, ‘floating’ on the ground as a raft floats on water. This type of foundation spreads the load of the building over a larger area than other foundations, lowering the pressure on the ground.
This is an alternative if you can’t use a traditional strip or trench fill foundations.
But it’s important to note that raft foundations aren’t suitable in all cases and usually need to be designed by a structural engineer.
Here are important considerations if you’re thinking about using a raft foundation:
The raft design usually has an ‘edge beam’ formed by a cage of steel reinforcement, which will need to be carefully assembled on site. Internal stiffening beams are sometimes needed too. These beams transfer the building loads through the rest of the slab and then evenly over the ground.
A site investigation is usually needed for the engineer to understand what the ground is like. Very poor ground may mean you need a different solution such as piles.
The raft design will normally need a hardcore sub-base to level the ground. This stone should be mechanically compacted.


You must ensure steel reinforcement is lapped at least 450mm (for both mesh and mild steel bars) and provided with 40mm concrete cover. ‘Treading in’ the reinforcement during the concrete pour isn’t a suitable means of placing reinforcement – use the special ‘chairs’ or ‘soldiers’ to support the mesh.
The edge of the raft must be carefully detailed for the damp course and membrane position, which may need a ‘step’ forming in the concrete at the raft edge.
Insulation is usually placed over the top of the raft – take care to avoid cold bridging at the junctions with external walls.
Important! A structural engineer designing a raft foundation may not be fully aware of damp coursing, cold bridging or land contamination issues. Ensure that the building designer considers these details before constructing the raft – once the concrete is poured it may be difficult to overcome.
If in doubt, speak to your local authority building control surveyor or contact 24r.co.uk.
This Example uses Shape code 51. to find alternative Shape Codes call (01895430396) or Email: hugh@24r.co.uk


Details of information required when ordering steel for a raft.
Cages
Number and type of cages required eg., 2 right hand cages. 2Left hand Cages and 2 straight cages.
Corner cages must be between 1.5M and 3M each side though side lengths may not match:
U’s will always be required where one cage Tee’s into another cage. When a cage Tee’s into another
cage we will require the exact location of the centre of the Tee joint.
Note: Cross Bracing cages which are teed in often have a different specification to the main cages.
Example: For a 5M x 10M raft slab the following cages would be required.
2 off right hand corner cages measuring 3M on the vertical right and 2.5M on the horizontal
2 off Left hand corner cages measuring 3M on the vertical Left and 2.5M on the horizontal
2 off straight cages measuring 4M
other accessories required would consist of Lapping bars. Shape code 26 mesh link bars. Shape code 11 top mesh link bars
A393 Mesh or similar as specified.
Tying wire, Concrete spacers for under the bottom mesh and cages.
HiChairs for between the Top and Bottom Mesh sheets sizes between 50mm and 250mm x 2M depending on the slab thickness.
